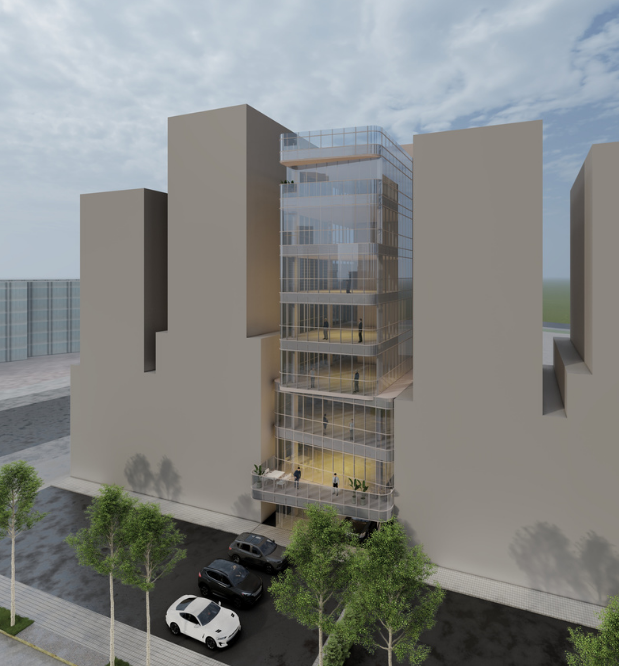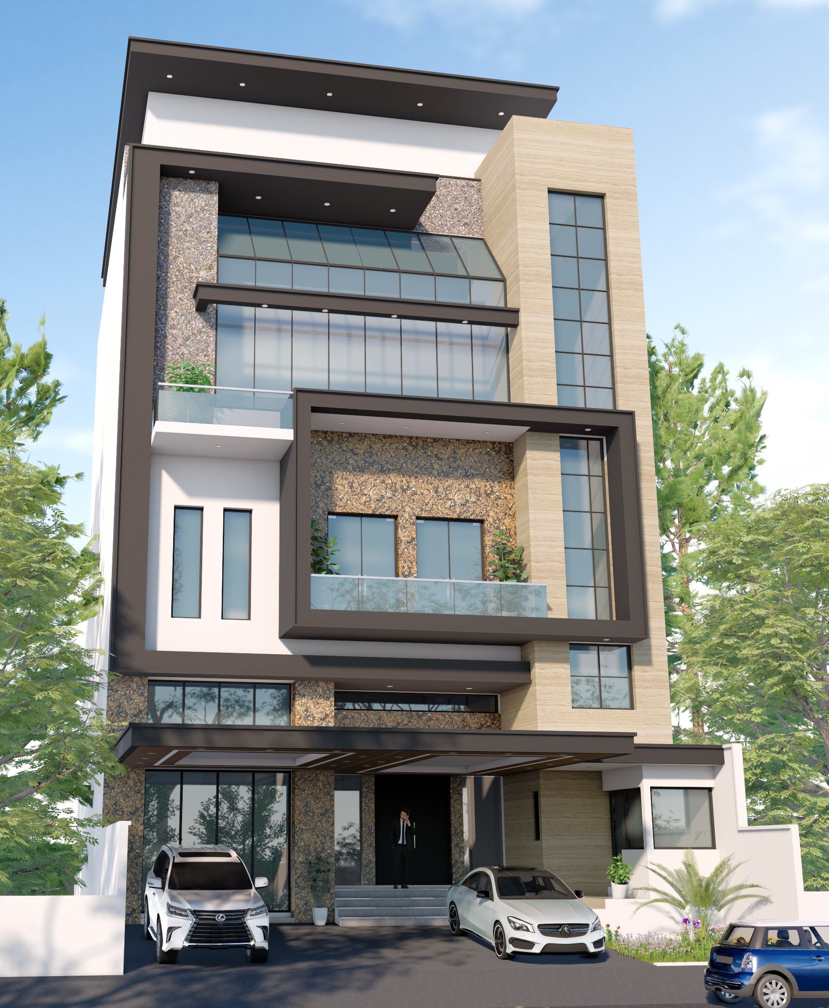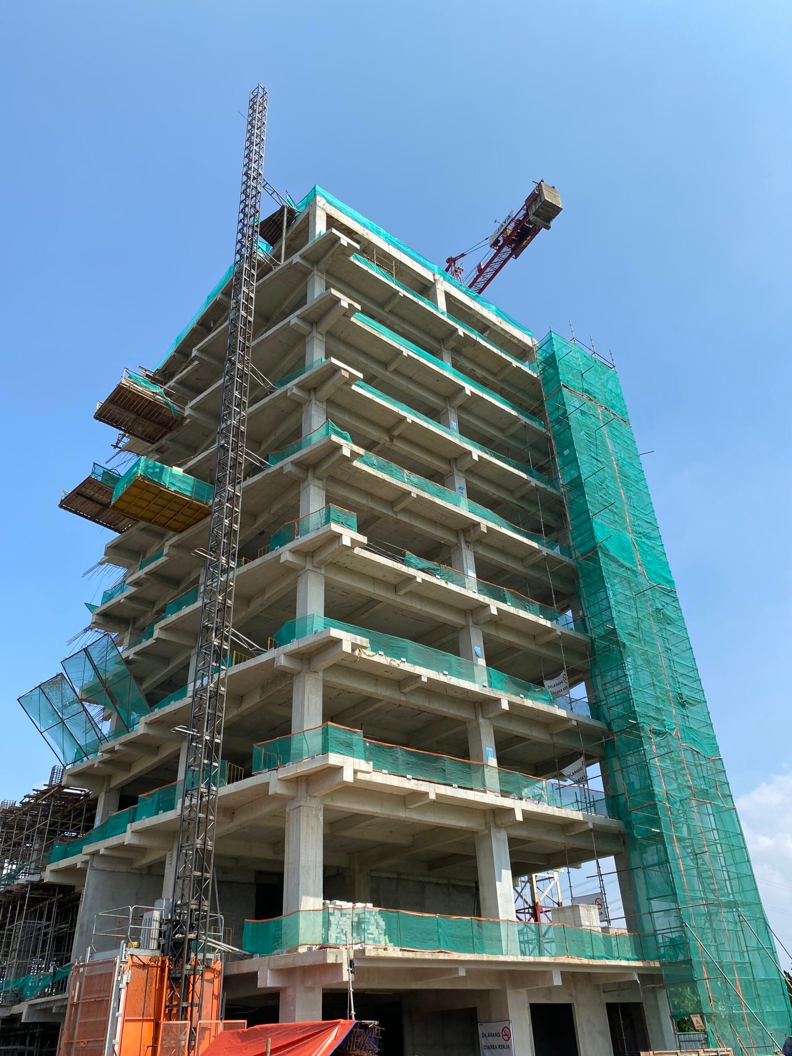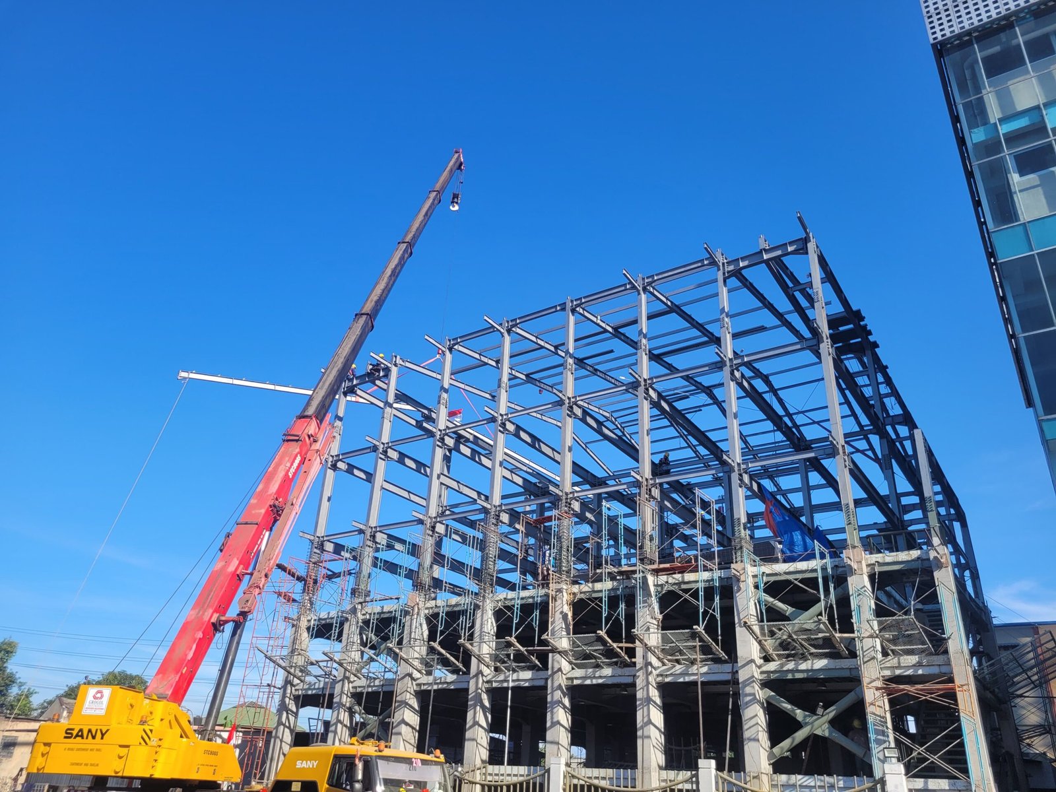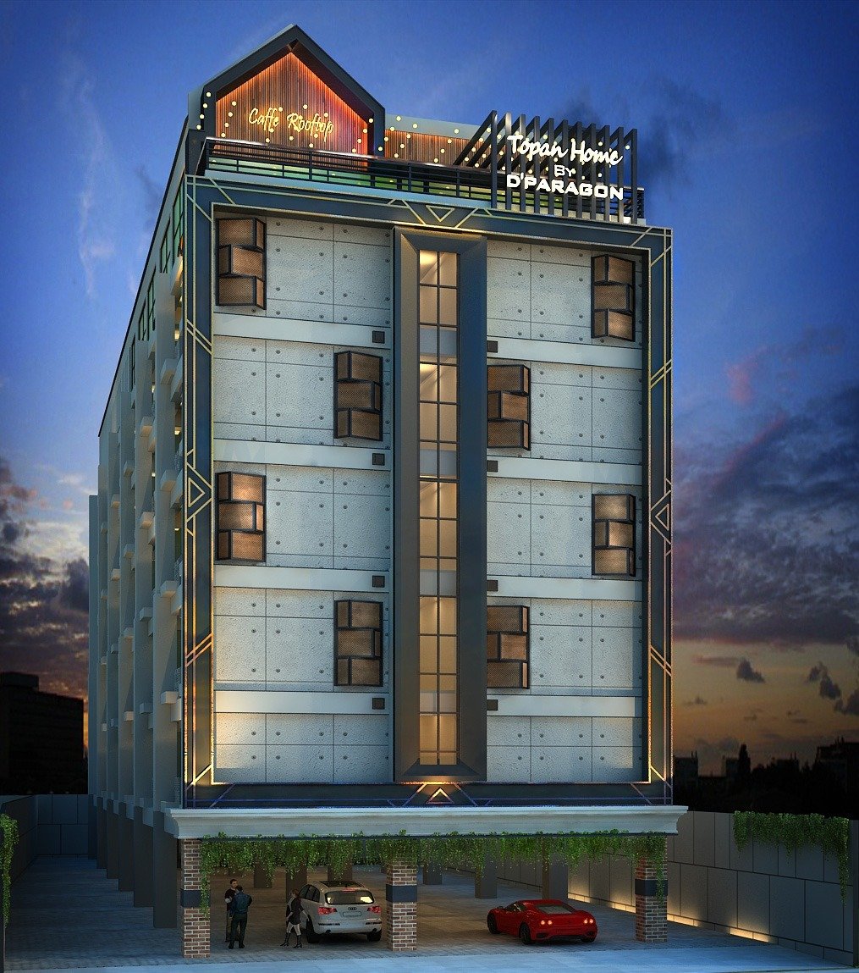YAR AKASIA
YAR AKASIA
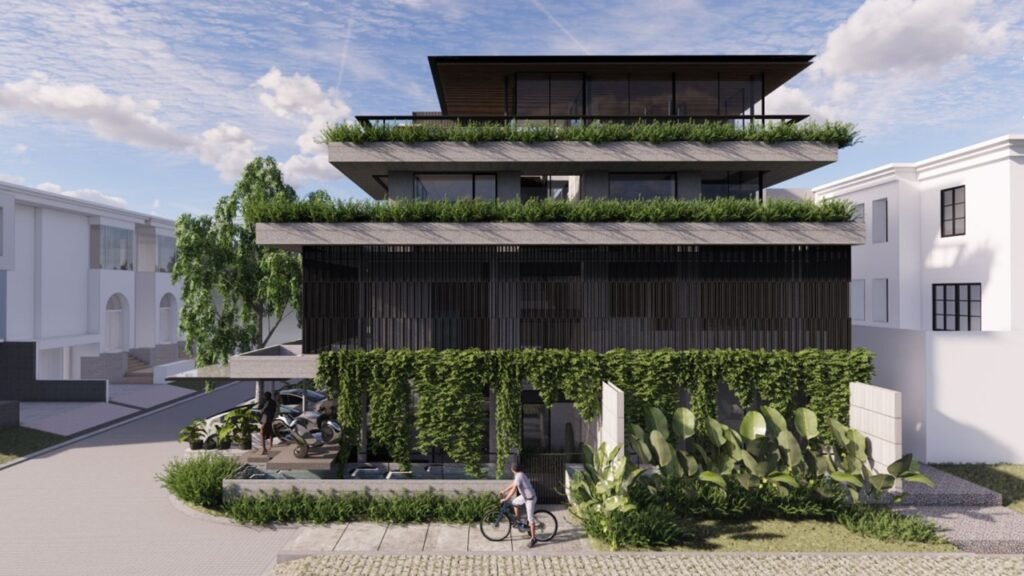
YAR Akasia is a meticulously designed renovation project brought to life by the expertise of Miteni Design architects. Located in North Jakarta, this residential property boasts a stunning view, offering a perfect blend of aesthetics and functionality. To ensure structural integrity and long-term safety, Truntum CE was entrusted with conducting a comprehensive structural assessment. Their responsibilities included evaluating the existing framework, implementing structural strengthening measures, and integrating new functional spaces to enhance the overall usability of the building.
As a renovation project, YAR Akasia must adhere to all relevant building regulations and safety standards. Compliance with these requirements is crucial not only to maintain the structural stability of the building but also to ensure the comfort and security of its residents.
……………………………………………………….
- Location: North Jakarta
- Design Year: 2024
- Area: ± 805m2
- Architect: Miteni Design
- Storey: 4 + roof
- Services: Structural Design



